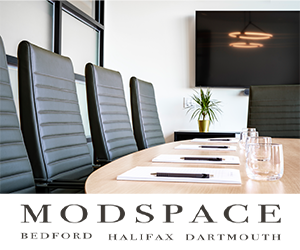Welcome to this 1 year-old, but looks like brand new house.Unique to the street, this crafting high-quality, luxurious spec home has upgrades everywhere throughout the house. From the outside, you will notice the modern wall paneling on the...
Welcome to this 1 year-old, but looks like brand new house.Unique to the street, this crafting high-quality, luxurious spec home has upgrades everywhere throughout the house. From the outside, you will notice the modern wall paneling on the façade, plant beds, and a balcony off the master bedroom. The driveway and front steps are finished with exposed aggregate. Don’t mention the 26 feet long rear composite deck upgraded with glass railings. Inside the house, the dream kitchen has oversize waterfall countertops, cabinets to the ceiling, double wall oven, 36” natural gas cooktop and a walk in pantry. A whole stone backsplash looks so elegent and is very easy to clean. The main floor also features a bright and good size office, an open concept floor plan with a 50” electric fireplace surrounded by tile in the living room. In the upper level, there are two suites bedrooms, both have full customer shower. Other two bedrooms, a full large bathroom and a laundry completed this level. The lower level has the 5th bedroom, a full bathroom and a oversized rec room with wet bar and walkout. The Daikin ducted heat pump adapted the latest technology--an high efficiency VRV, which enable the two zoning control function to help improve comfort while saving energy.
Read More
Listing ID: 202425680
PID:
41508037

