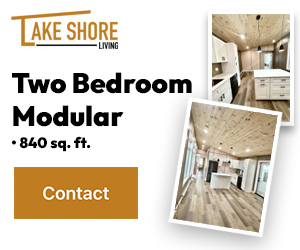BRAND NEW HOME. This MUST SEE home is located on a large lot in the heart of Glace Bay. As you come through the front door you are greeted with a large open concept living space. The living room has large windows and every detail was planned...
BRAND NEW HOME. This MUST SEE home is located on a large lot in the heart of Glace Bay. As you come through the front door you are greeted with a large open concept living space. The living room has large windows and every detail was planned out, right to the internet and plug placed perfectly to mount your TV. The bright and welcoming kitchen has been designed with cooking in mind, there is lots of counter and prep space. The dining area is spacious and has a patio door leading out to your private concrete patio. The bedrooms and main bathroom are placed on one side of the home, they bedrooms have large closets and there is also a linen closet for all your bathroom storage needs. On the other side of the house is your attached garage, great for those nasty days when you don’t want to get wet. From the garage you enter the mudroom area with a half bath and the laundry. There is an additional door leading to the back patio from here as well. The landscaping for this property has already been completed as well, sodding will ensure you will have lush grass net summer! Reach out for your private viewing of this home.
Read More
Listing ID: 202425959
PID:
15417363

