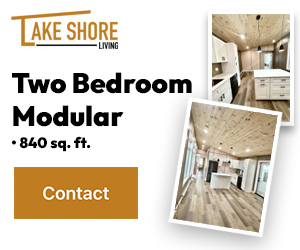Welcome to 3042 Grand Mira South Road! This charming Cape Cod-style home offers 1,400 sq ft of living space, perfect for families or those seeking a serene retreat. The main level features a bright dining area, a kitchen with a large peninsula...
Welcome to 3042 Grand Mira South Road! This charming Cape Cod-style home offers 1,400 sq ft of living space, perfect for families or those seeking a serene retreat. The main level features a bright dining area, a kitchen with a large peninsula and beautiful wooden cabinetry, a cozy living room, and a versatile den or office. Upstairs, you'll find a 4-piece main bath and three comfortable bedrooms, including a spacious primary suite with walkout access to a private deck. The lower level remains unfinished, housing the home's mechanical systems and offering great potential for additional living space or storage. Outside, the landscaped yard boasts a massive fenced backyard, ideal for outdoor activities or pets, and a 20x28 garage with impressive 11-foot ceilings and an 8-foot-high door, perfect for projects or storage. Call your favorite Realtor today to book a showing.
Read More
Listing ID: 202426912
PID:
15334386

