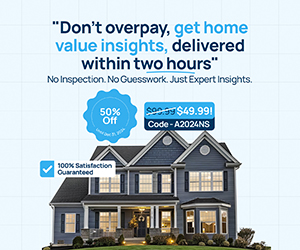Boaters Paradise. Nestled on the shores of the Head of St. Margaret’s Bay at the end of a cul-de-sac, this totally re-envisaged home pays tribute to true East Coast living. From its shiplap interior with breathtaking marine views to its prime...
Boaters Paradise. Nestled on the shores of the Head of St. Margaret’s Bay at the end of a cul-de-sac, this totally re-envisaged home pays tribute to true East Coast living. From its shiplap interior with breathtaking marine views to its prime ocean frontage, this home is the perfect paradise for all water enthusiasts. Vaulted beamed ceilings, a custom cupola and large picture windows flood the main level with natural light from sunrise to sunset. The open concept design has been meticulously crafted with attention to every detail. A wood burning stove anchors the living area with access to the deck, and the custom designed De Coste kitchen features top-of-the-line appliances, soapstone countertops and an island designed for easy entertaining. The main level primary is a luxurious retreat with a spa-like ensuite and direct access to the deck. The south-facing deck hosts a hot tub, ideal for year-round outdoor enjoyment, allowing you to unwind while taking in the natural beauty of the area. Three further bedrooms, one with a private patio and a full bath complete the lower level. The grounds include a delightful screened-in summer house with built-in bunks, perfect for relaxing by the water or hosting guests in a cozy retreat perched on the ocean’s edge. The shed hosts an additional flex space that is currently used as an art studio, facing the water and offering serene creative space with panoramic views of the bay. The 268 feet of pristine, deep-water waterfront with south-facing views offers deep water anchorage, perfect for swimming, fishing, kayaking and boating directly from your doorstep. Located in desirable Allen Heights and only 30 minutes to downtown Halifax, this custom designed property offers the ultimate combination of luxury, privacy, convenience and stunning natural beauty
Read More
Listing ID: 202427014
PID:
00617704

