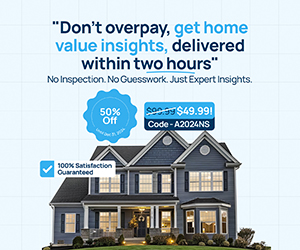Welcome to 1956 Sackville Drive, Middle Sackville! This charming split-entry home is set on nearly an acre of level, cleared land—a rare gem that combines space, privacy, and convenience. Lovingly owned by the same family since 1979, the...
Welcome to 1956 Sackville Drive, Middle Sackville! This charming split-entry home is set on nearly an acre of level, cleared land—a rare gem that combines space, privacy, and convenience. Lovingly owned by the same family since 1979, the home has been thoughtfully upgraded over the years, including a modern kitchen renovation in 2017, a heat pump in 2019, and a brand-new oil tank and water softener in 2024. The property also features a single-detached garage with power, perfect for extra storage, a workshop, or a hobby space. With a spacious yard ideal for outdoor activities and entertaining, this home offers a blend of comfort and potential. This home is brimming with possibilities! The partially finished basement, complete with a rear walkout entrance, opens up a world of potential. Whether you’re looking to create a secondary suite for rental income or establish an upper-and-lower flat scenario, the layout makes it easy to bring your vision to life. Alternatively, you could customize the space to suit your lifestyle—a man cave, a home gym, or extra living areas for your growing family. With its flexibility and functionality, this property can adapt to meet your unique needs, making it a smart investment for the future. Conveniently located just 5 minutes from the shops and amenities of Lower Sackville and only 30 minutes to downtown Halifax, this home offers the perfect balance of location and lifestyle. Don’t miss your opportunity to own this exceptional property!
Read More
Listing ID: 202427550
PID:
40163347

