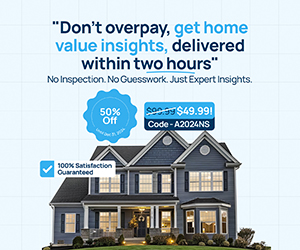One level living at its absolute finest! This gorgeous home is built to perfection located in the award winning lakeside community of SEVEN LAKES. Eye catching curb appeal, newly paved driveway, double car garage, 25 minutes to the Halifax...
One level living at its absolute finest! This gorgeous home is built to perfection located in the award winning lakeside community of SEVEN LAKES. Eye catching curb appeal, newly paved driveway, double car garage, 25 minutes to the Halifax downtown core, minutes to Porters Lake, shopping, coffee shops and all that the community has to offer! Boasting 3 bedrooms, 2 bathrooms, aesthetically pleasing open concept layout with high end luxurious fit and finishings, 10K plus in lighting, 50K beautiful kitchen package with oversized center island accommodating a convenient wine fridge, microwave, ample storage, farmhouse kitchen sink, timeless white subway tile, complimentary countertops and modern appliances. The dining area and living room with modern tray ceiling, crown moulding and recessed lighting overlook a very private treed backyard. The living room also offers a lovely propane fireplace with built in cabinetry, floating shelves with undermount display lighting. The primary bedroom is extremely spacious with custom wall covering and a jaw dropping walk in closet and beautiful spa inspiring 4~ pc ensuite. Lets not forget the separate laundry room and walk out to a private backyard patio with outdoor ceiling fan for that added touch of class! Bare land Condo fee of 100.00 per month, community septic, scenic walking trails, paved road and maintenance and access to the lake. Not to be overlooked is the in floor radiant heat offering time of day savings! TWO ductless heat pumps, additional sound proofing insulation in the laundry room walls, hard surface countertops throughout and comes with a New Home Warranty through Atlantic Home Warranty.
Read More
Listing ID: 202428036
PID:
41409814

