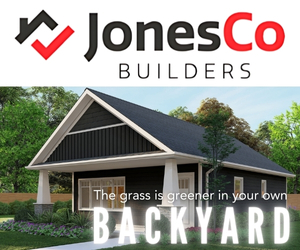Welcome to this beautifully maintained split-entry home in the heart of Windsor, where comfort, style, and year-round adventure come together! Perfectly designed for families, remote work, or entertaining, this home offers two spacious bedrooms...
Welcome to this beautifully maintained split-entry home in the heart of Windsor, where comfort, style, and year-round adventure come together! Perfectly designed for families, remote work, or entertaining, this home offers two spacious bedrooms upstairs and two more on the lower level, providing room for everyone. Step into a sun-filled living room that flows effortlessly into the open-concept dining area and a stylish, updated kitchen with a handy peninsula, gleaming hardwood floors, and ceramic tiles. Downstairs, the fun continues with a large family room for cozy movie nights, a practical mudroom, and a walkout basement leading to your private backyard oasis. Outdoor living here is a dream. Picture yourself hosting summer BBQs on the covered deck, lounging on the lower patio, or taking advantage of the large shed and concrete pad for extra storage or hobbies. The fully fenced yard is perfect for kids, pets, or simply relaxing in peace. Modern comforts include Daikin heat pumps on both levels, a generator panel for peace of mind, and parking for up to six vehicles. With newer appliances included, all that’s left to do is move in and start making memories. It’s not just the home, it’s the lifestyle! Located minutes from Ski Martock, this is the perfect spot for winter fun on the slopes. In the warmer months, explore award-winning wineries like Bent Ridge and Avondale, paddle down the Avon River, or hike and cycle through scenic trails. Windsor’s charm is at your doorstep, with its shops, dining, schools, and cultural treasures like the Mermaid Theatre and Fort Edward National Historic Site. And when you need the city, Halifax is just 40 minutes away. This home is more than a house, it’s where your next adventure begins! Don’t miss out & all today to make it yours!
Read More
Listing ID: 202500112
PID:
45370541

