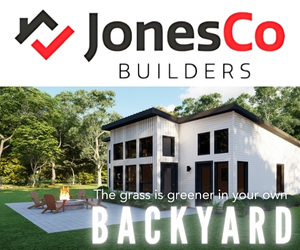Welcome home to your impeccable custom designed 4-bedroom, 5-bathroom, 2-car garage home in Halifax’s Winwick Road. This light filled home with generous open concept areas is perfect everyday family living and guest entertaining. Entering...
Welcome home to your impeccable custom designed 4-bedroom, 5-bathroom, 2-car garage home in Halifax’s Winwick Road. This light filled home with generous open concept areas is perfect everyday family living and guest entertaining. Entering the spacious & light filled foyer you will be impressed, the main level which features an open concept, living room with access to the deck, dining room, kitchen with large island and separate large pantry, family room with fireplace and a separated office / den area plus a guest bath. The high ceilings, wonderful floors and abundance of natural light make you feel right at home. The perfectly designed sleeping level focuses on all your family’s needs, large primary bedroom with 5-pc ensuite and walk in closet. The secondary primary bedroom with ensuite and large closet is perfect for guests or long stay family members, 2 additional large guest bedrooms, 4-pc guest bath and laundry area complete the sleeping level. The bright open concept lower-level features, a large 2 car garage, office space, rec room, 3-pc bath, storage and utility area with an efficient whole home heat pump system. Outdoor spaces are ideal for entertaining, worry-free back yard, children’s play area under the main level deck plus lots of space left for gardening. This ideally located home in Halifax’s Southend is perfectly located within walking distance to universities, hospitals, parks, schools and downtown.
Read More
Listing ID: 202500578
PID:
41459892

