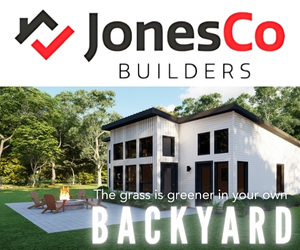New BUT better! Situated in a newly developed area of Hammonds Plains. Less than a year old, this beautifully designed home sits on almost two acres of landscaped and wooded property, offering both privacy and natural beauty. Inside, you’...
New BUT better! Situated in a newly developed area of Hammonds Plains. Less than a year old, this beautifully designed home sits on almost two acres of landscaped and wooded property, offering both privacy and natural beauty. Inside, you’ll find 4 bedrooms, 3 bathrooms, and an inviting open-concept layout that seamlessly combines the kitchen, dining, and living areas. The vaulted ceiling adds a spacious feel, while the kitchen stands out with its large island and sleek quartz countertops. Stay comfortable year-round with an energy-efficient ductless heat pump. The double-attached garage provides ample storage and easy access. Conveniently located less than 10 minutes from Upper Tantallon’s amenities and quick highway access, this home perfectly blends tranquillity and convenience. Don’t miss the opportunity to call this stunning property your own!
Read More
Listing ID: 202500710
PID:
41388711

