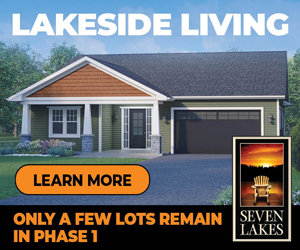Welcome to your dream home in Middle Sackville! This stunning split-entry residence is just five years old and thoughtfully designed to cater to modern family living. Nestled in a family-friendly neighborhood, this property boasts three inviting...
Welcome to your dream home in Middle Sackville! This stunning split-entry residence is just five years old and thoughtfully designed to cater to modern family living. Nestled in a family-friendly neighborhood, this property boasts three inviting bedrooms on the main floor, including a primary suite with a private ensuite bathroom. The beautifully appointed white kitchen features an open-concept layout, creating a warm and inviting space perfect for family gatherings or entertaining guests. Large windows throughout the home flood the interiors with natural light, enhancing the bright and airy atmosphere. Step outside to discover the covered back deck overlooking the fenced yard, making it an ideal spot for outdoor entertaining, relaxing, or watching the kids play in a safe environment. The lower level of the home is just as impressive, featuring a spacious family room that serves as the perfect retreat for movie nights or a play area for children. You'll also find an additional bedroom and bathroom, offering plenty of space for guests or family. The flex space on this level is versatile and can easily be transformed into an office, gym, or hobby area to suit your lifestyle needs. The built-in garage measures 22'5" x 20' (450 SqFt) , adding convenience and functionality, providing direct access to your home while keeping your vehicle sheltered from the elements. This meticulously maintained home is ready for a new family to create cherished memories. With close proximity to all amenities, being on a bus route, and just minutes away from the main highway, this location is perfect for those seeking both comfort and convenience. Come for a look, this house truly Feels Like Home!
Read More
Listing ID: 202500711
PID:
41436635

