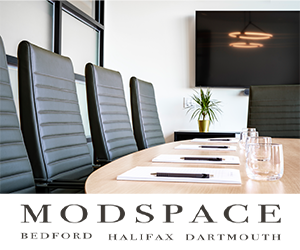Welcome to your dream home! This stunning single detached house offers 3,480 sq. ft. of meticulously designed living space, perfectly blending modern elegance with practical functionality.The main floor boasts a dedicated office, perfect for...
Welcome to your dream home! This stunning single detached house offers 3,480 sq. ft. of meticulously designed living space, perfectly blending modern elegance with practical functionality.The main floor boasts a dedicated office, perfect for remote work or study. The open-concept living and dining area is a masterpiece, featuring soaring 10-foot ceilings that enhance the sense of space and luxury. The modern kitchen is a chef's delight, equipped with sleek stainless steel appliances, ample counter space, and a contemporary design that combines style with efficiency. Retreat to the luxurious master bedroom, complete with a spa-inspired ensuite. Enjoy the serenity of a free-standing tub, elegant double-sink vanities, a custom-made shower, and a uniquely designed walk-in closet. A second bedroom also features its own ensuite for added privacy. Two additional bedrooms are thoughtfully connected by a Jack and Jill-style bathroom, The walkout basement offers a versatile recreation room for entertainment or relaxation, alongside a guest bedroom and a full bathroom. There's no shortage of storage with the generously sized storage room. Recent upgrades include a newly installed solar system and three ductless heat pumps, offering energy efficiency and year-round comfort.
Read More
Listing ID: 202501029
PID:
41406760

