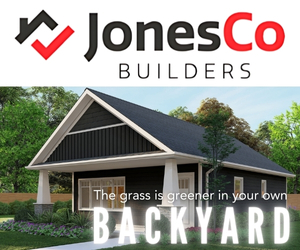Welcome to 23 Delaney Drive! Proudly maintained by its original owners, this 1,594 sq. ft. home sits on 1.6 acres of beautifully kept land in the charming community of Beaver Bank, Nova Scotia. Just 15 minutes to Lower Sackville and 35 minutes...
Welcome to 23 Delaney Drive! Proudly maintained by its original owners, this 1,594 sq. ft. home sits on 1.6 acres of beautifully kept land in the charming community of Beaver Bank, Nova Scotia. Just 15 minutes to Lower Sackville and 35 minutes from Halifax, this location offers a wonderful lifestyle surrounded by golf courses, scenic lakes for swimming, fishing, and skating, baseball diamonds, a community center, and more! Step inside through the side entrance into a convenient mudroom, perfect for keeping things tidy year-round. To the right, you'll find the laundry and utility room, while to the left, a bathroom provides easy accessibility. At the heart of the home is the spacious eat-in kitchen, thoughtfully designed for memorable gatherings with family and friends. The layout allows for effortless entertaining, ensuring everyone stays connected. Down the hall, you'll find a generous primary bedroom complete with an ensuite bathroom. Two additional spare bedrooms offer flexibility for family, guests, or a home office. At the front of the home, the cozy living room provides the perfect space to relax and unwind. Outside, this property offers a workshop/garage and three storage sheds, providing ample space for projects and tools. A portable greenhouse makes it ideal for gardening enthusiasts, while a stage outfitted with a 220V outlet is perfect for outdoor events, music, or creative projects. Lovingly cared for since it was built, this home is ready to welcome its next owners. Experience the best of country living with modern conveniences, all while being part of a wonderful community. Do not miss out on this unique opportunity. Schedule your viewing today!
Read More
Listing ID: 202502483
PID:
40704454

