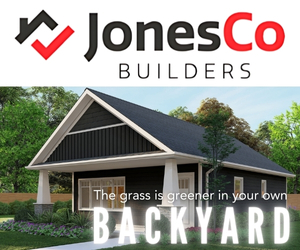This stunning four-year-old semi-detached home offers the perfect blend of modern design and natural surroundings in the sought-after McIntosh Run community, just minutes from the Armdale Rotary. Ideally situated, it provides quick access to...
This stunning four-year-old semi-detached home offers the perfect blend of modern design and natural surroundings in the sought-after McIntosh Run community, just minutes from the Armdale Rotary. Ideally situated, it provides quick access to downtown Halifax and the vibrant shopping district of Chain Lake Drive, both within a 15-minute drive. Step inside to an inviting open-concept layout, where the bright and spacious living and dining areas create the perfect setting for family gatherings or entertaining guests. The stylish kitchen features sleek quartz countertops, a generous island, and ample storage, making it a dream for any home cook. Upstairs, the primary bedroom offers both comfort and convenience with dual closets and a private ensuite featuring a beautifully tiled shower. Two additional bedrooms, a full bathroom with a bathtub, and a dedicated laundry room complete the upper level. The fully finished basement expands the living space, offering endless possibilities—whether you envision a cozy home theater, a playroom, or an extra guest suite. A full 4-piece bathroom and a walk-out to the backyard add to its functionality. Outdoors, the private backyard is a true retreat, backing onto serene green space with a picturesque creek flowing through, providing a peaceful escape from the city’s bustle. Energy-efficient ductless heat pumps ensure year-round comfort, while nearby walking trails, public transit, and a quiet neighbourhood setting make this home an exceptional find. This property is only awaiting it's new owner to call it home. Book your showing now !!!
Read More
Listing ID: 202502908
PID:
41485913

