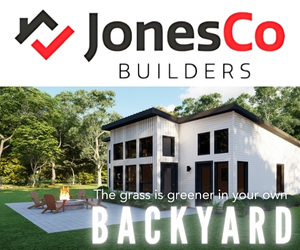PID:41292772
Type:Single Family
Style:Detached
Building Style:2 Level
Building Dimensions:33x47
Age:9
Beds:4
Bathrooms (F/H):3 / 1
Main Living Area:2,158 sqft
Total Living Area:3,792 sqft
Listing Parcel Size:
7,250 sqftProv. Parcel Size:
7,247 sqftAssessed At:$666,500 (2025)
Rental Income:Potential
Roof:Asphalt Shingle
Exterior:Other, Vinyl
Foundation:Poured Concrete
Basement:Walkout
Flooring:Ceramic, Laminate, Hardwood
Heating/Cooling:Heat Pump
Fireplace:N/A
Pool:N/A
Fuel Supply:Electric
Drinking Water:Municipal
Sewer:Municipal
Has Garage:Yes, Attached, 1.5, Heated, Wired (one-and-half-car garage, attached)
Parking:Concrete, Double (double driveway)
Waterfront:No
Water Access/View:N/A
Property Features:Secondary Suite, Ensuite Bath, HRV (Heat Recovery Ventilation)
Land Features:Landscaped, Fenced
Utilities:Electrical, Cable, Telephone, High Speed Internet
Appliances Incl.:Dishwasher, Dryer, Microwave Rng Hd Combo, Refrigerator, Stove, Washer
Inclusions:2x Fridge, 2x Stove, dishwasher, microwave, washer & dryer
Exclusions:Washer & dryer in main floor laundry
Rental Equipment:None
Listed By:Exit Realty Metro
Betterment Charges:N/A
Bank Owned:No

