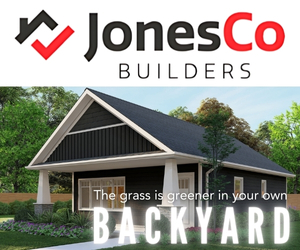Welcome to this stunning and thoughtfully upgraded multi-level home that offers a unique and spacious layout with spectacular views. The main level features an inviting updated kitchen and dining area, perfect for family meals and entertaining...
Welcome to this stunning and thoughtfully upgraded multi-level home that offers a unique and spacious layout with spectacular views. The main level features an inviting updated kitchen and dining area, perfect for family meals and entertaining. Below this, a two-level lower section includes a spacious room currently used as the gym with a walkout deck and patio entrance, ideal for indoor-outdoor living, and an unfinished storage area that houses a laundry room. The upper levels showcase a beautifully designed living area with a cozy fireplace and a large window framing serene, natural views. Above that, a bedroom and bathroom offer privacy and comfort, while an additional room on the next level can serve as a bedroom, office, or media room, depending on your needs. The top floors house the spacious primary bedroom and bathroom, complete with ample closet space. At the very top, a versatile room with windows framing two sides offers breathtaking views of the surrounding tree tops providing the perfect place to unwind. The home has seen numerous updates, including new gutters, downspouts, a new concrete walkway, and fresh sod in the front yard. The basement has been updated with new electrical (125 amps), and the home boasts new baseboards, lighting (all potlights), and doors. The kitchen and dining area have been fully renovated with a quartz countertop, Ikea kitchen, new appliances within the last two years and waterproof vinyl flooring along with laminate. New carpet lining the stairs have been upgraded for maximum comfort. A new roof was installed within the last two years, while the washer and dryer are only one year old, and a new laundry sink has been added along with a brand new window upstairs. A spacious deck off the lower level offers additional outdoor living space, making this home perfect for year-round enjoyment. With all of these thoughtful upgrades and its distinctive design, this property is truly one-of-a-kind!
Read More
Listing ID: 202503249
PID:
40131229

