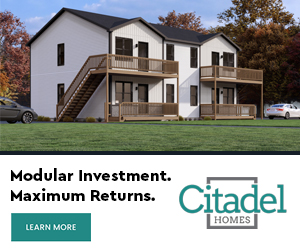PID:41047275
Type:Single Family
Style:Detached
Building Style:2 Level
Building Dimensions:69x61
Age:16
Beds:5
Bathrooms (F/H):4 / 0
Main Living Area:3,590 sqft
Total Living Area:4,756 sqft
Listing Parcel Size:
55,527 sqft (1.3 acres)Prov. Parcel Size:
55,527 sqft (1.3 acres)Assessed At:$836,800 (2025)
Rental Income:No
Roof:Asphalt Shingle
Exterior:Brick, Vinyl
Foundation:Poured Concrete
Basement:Full, Fully Developed, Walkout
Flooring:Ceramic, Carpet, Hardwood, Porcelain
Heating/Cooling:Radiant, Furnace, Hot Water, In Floor
Fireplace:Yes
Pool:Yes
Fuel Supply:Oil
Drinking Water:Municipal
Sewer:Septic
Has Garage:Yes, Attached, Double (attached, double)
Parking:Paved (driveway)
Waterfront:No
Water Access/View:N/A
Property Features:Alarm System, Above Ground Pool, Ensuite Bath, See Remarks, Hot Tub, Propane Fireplace, HRV (Heat Recovery Ventilation)
Land Features:Year Round road, Cleared, Landscaped, Level, Hardwood Bush, Sloping/Terraced, Wooded/Treed
Utilities:Electrical, Cable, Telephone, High Speed Internet
Appliances Incl.:Dishwasher, Dryer - Electric, Microwave, Oven - Propane, Range - Gas, Refrigerator, Washer
Inclusions:Appliances main and lower kitchen
Exclusions:N/A
Rental Equipment:Propane Tank
Listed By:Keller Williams Select Realty
Betterment Charges:N/A
Bank Owned:No

