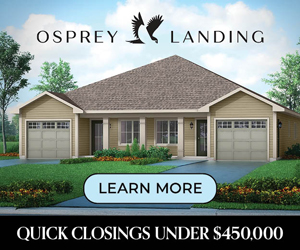Another quality built Gerald Mitchell Home. Welcome to the Garden Style Bungalow on slab. 1609 Square feet living space. This tried and tested plan checks all the boxes for comfortable, one level living. The sweet, covered entrance welcomes...
Another quality built Gerald Mitchell Home. Welcome to the Garden Style Bungalow on slab. 1609 Square feet living space. This tried and tested plan checks all the boxes for comfortable, one level living. The sweet, covered entrance welcomes you home to a spacious entry that has good entry way storage and a convenient connection to the attached garage. The garage is heated, wired, 18 x 20. Park inside all winter long or use as a great space for the hobbies you enjoy. Back in the house you will find the laundry conveniently tucked in the hallway to the two front bedrooms. These rooms each have a custom trimmed closet, are a great size, and can be used as you see fit for an office, guest room, gym space, etc. The main 4 pc bath is perfect for guests or the kids. The great room is a grand open concept living space. Beautiful custom kitchen, with all the lovely finishes you will appreciate, an island, great for breakfast and entertaining, a lovely walk-in pantry for kitchen storage. The main living space has plenty of room for a formal dining area and your living room furniture. This space is highlighted by a beautiful, vaulted ceiling, custom built in fireplace anchoring the space, and lots of natural light from the triple windows and patio doors. Walk out the patio doors, on to the ground level 22 x 12 deck, great for enjoying the warm months, outside with family & friends. The master bedroom is a haven to retreat to. Large and bright. The Ensuite features a custom tile shower and lots of space, the master suite is completed by the large walk-in closet. What more is there to ask for! Fall River’s Kinloch subdivision is a sought after, family friendly area known for its local parks, lakes and trails. Quiet streets, green spaces, and large, private, treed lots. Fall River features many amenities including shopping, dining, & recreation. It is situated off the highway, and 10-15 minutes to Dartmouth & Bedford shopping areas, or the airport.
Read More
Listing ID: 202504307
PID:
41399403

