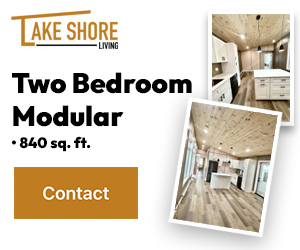Nestled in a serene and private setting, this stunning 1.5 story cedar home exudes warmth, charm, and timeless appeal. Thoughtfully designed for both comfort and functionality, it features a spacious main house with three inviting bedrooms,...
Nestled in a serene and private setting, this stunning 1.5 story cedar home exudes warmth, charm, and timeless appeal. Thoughtfully designed for both comfort and functionality, it features a spacious main house with three inviting bedrooms, a fully finished basement, and a beautifully appointed secondary suite. Connected to the main home by a breezeway, the suite - built just nine years ago - offers its own private entrance as well as interior access, making it an ideal space for extended family, guests, or rental potential. The suite offers a kitchen, bedroom, sitting area and a 3 piece bath which includes a large walk-in shower and a laundry area. Inside, the main living areas are filled with natural light, from the welcoming living and family rooms to the elegant formal dining space. A sun-kissed solarium, complete with a garden door leading to the front deck, offers a peaceful spot to relax and unwind. The large eat-in kitchen is a chef's delight, featuring sleek stainless steel appliances and ample space for gathering. The finished basement extends the home's versatility, with a spacious recreation area, a three-piece bath and a dedicated laundry room. A separate office, complete with a full bath and its own exterior entrance, adds more convenience. Outside, two expansive decks provide the perfect setting for outdoor entertaining, while a paved driveway and double attached garage offers plenty of parking .Select areas of the home capture glimpses of the water, adding to the property's tranquil ambiance. Lovingly maintained, this home has seen key upgrades, including a new oil hot water furnace, oil fired hot water heater and oil tank in 2021. Set on a lush, 166'x100' lot adorned with mature trees, vibrant shrubs and blooming flowers, this home is a true hidden gem. If you're searching for a peaceful retreat with exceptional versatility and charm - this is the one - schedule your private viewing today and experience its beauty for yourself.
Read More
Listing ID: 202504949
PID:
50005008

