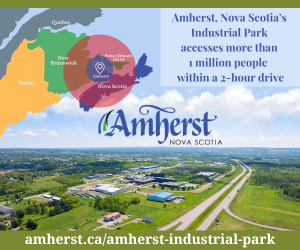WELCOME HOME: this lovingly cared for, and meticulously maintained family home close to the heart of Parrsboro is only 14 years young. Not only is 14 Mill Street beautiful and functional but it is also extremely energy efficient utilizing the...
WELCOME HOME: this lovingly cared for, and meticulously maintained family home close to the heart of Parrsboro is only 14 years young. Not only is 14 Mill Street beautiful and functional but it is also extremely energy efficient utilizing the ETS system and additional heat pump. This home is ready for new life, and although the current owners enjoy the awesome amenities including the 12 ft pool with newly constructed swim platform, screened in outdoor entertaining space, 3 season outdoor bathroom (to avoid trips in and out of the house during pool time), and large single car wired garage with convenient attached workshop, it's time for a change. This charming 2 story has a functional main floor living space, with large (removable) custom island (allowing for more than a 5ft turning radius in the kitchen), built in breakfast nook, main floor laundry, custom entertainment unit and even a handy lift to the top level. The basement is clean, with high ceilings and it's ready to be developed. The house is also equipped with all of the central vac piping making clean up easy! Upstairs you'll find the primary bedroom with walk in closet with shelves, a jack and jill entrance to the main bathroom with double vanity, office area and 2 more large bedrooms with ample closet space. This home allows the natural light to flow in, and with a fenced in backyard, heat pump, new septic field and multiple fun and functional entertaining spaces and room to grow - it's hard to beat! This property backs onto 3524 Eastern Avenue, which is also for sale and would work to be a multi-generational property offering 1 level living right next door!
Read More
Listing ID: 202505097
PID:
25214982

