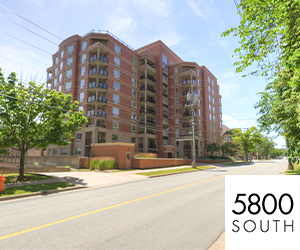Poplar Grove Subdivision is a family friendly neighborhood that provides wonderful surroundings. An exceptional 4 level side split with a luscious mature designer landscape is now available! The home has a lovely flow where the foyer directs...
Poplar Grove Subdivision is a family friendly neighborhood that provides wonderful surroundings. An exceptional 4 level side split with a luscious mature designer landscape is now available! The home has a lovely flow where the foyer directs you to enter either the living room, kitchen, stairs up to 3 bedrooms and full bath or come down to the 3rd level family room accented with impressive built in bar. The 4th level has the 4th bedroom, full bath with stand up shower, laundry and utility room. Improvements to highlight; generator & heat pump, power meter, hardie board siding, roof shingles for shed and home. With summer just around the corner the crowd can be entertained outside on the back oversized decks on over 950sqft. Features; aggregate driveway and walkway, 15,000 SF lot, updated kitchen with center island, carpet free, plenty of storage. All appliances are included.
Read More
Listing ID: 202505371
PID:
00501908

