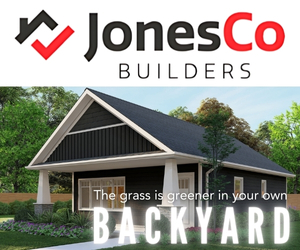Need space for a big family? This extremely well-maintained home has 5 bedrooms, 3 full baths, sits on a huge 180' x200' lot and it is on municipal services! Inside, you'll find hardwood and laminate floors, a bright kitchen and living room...
Need space for a big family? This extremely well-maintained home has 5 bedrooms, 3 full baths, sits on a huge 180' x200' lot and it is on municipal services! Inside, you'll find hardwood and laminate floors, a bright kitchen and living room, plus a renovated ensuite and laundry room (both updated in 2018)—with storage and a folding counter that might actually make laundry fun. The finished basement offers even more space with a family room, rec room, 2 bedrooms, a full bath, and tons of storage (perfect for those Costco hauls!). Major updates include a brand-new fully ducted heat pump (2024), 200-amp electrical (2024), new windows and doors (last 10 years), and a roof from 2012, so you're set for years to come. The private backyard is great for BBQs, pets, and kids. Plus, with an attached single garage and a detached garage, you'll have plenty of space for storage—or that never-ending pile of holiday decorations! Enjoy being close to the community center, playground/ball field, golf course and more!
Read More
Listing ID: 202505542
PID:
40412801

