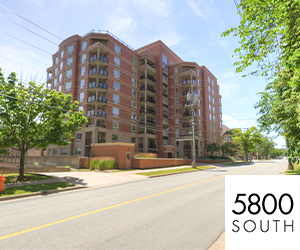Welcome to this stunning 5-bedroom, 3-bath bungalow located in French Village. This home seamlessly blends modern living with thoughtful design and is packed with high-end upgrades throughout. The main level has been upgraded with beautiful...
Welcome to this stunning 5-bedroom, 3-bath bungalow located in French Village. This home seamlessly blends modern living with thoughtful design and is packed with high-end upgrades throughout. The main level has been upgraded with beautiful hardwood flooring, including the stairs, enhancing the home’s warmth and charm. The spacious, open-concept layout is perfect for both family living and entertaining.? The primary bedroom features a luxurious walk-in closet and a spa-like en-suite bath that is sure to impress. The kitchen is a true highlight, with modern appliances, a hand-crafted backsplash, and a pantry with additional storage, making it a chef’s dream. Adjacent to the kitchen is a beautiful upper deck with stairs leading down to a lower deck, where you can relax in the hot tub or enjoy outdoor dining while taking in the peaceful surroundings.? The home is equipped with a 200-amp GenerLink system that can be connected to a generator for added peace of mind during power outages. The fully fenced backyard offers privacy and security, creating an ideal space for relaxation or play. The paved, level driveway adds to the curb appeal and provides ample parking.? Located just minutes from biking trails, this home offers easy access to Highway 103 and is within close proximity to shops, restaurants, and schools. Don’t miss your chance to own this incredible property in the highly sought-after French Village.
Read More
Listing ID: 202505940
PID:
41187477

