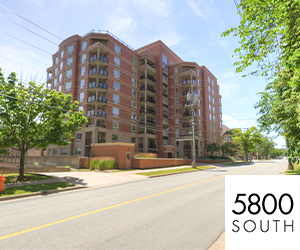Welcome to 134 Greenwich Drive, a beautifully upgraded family home located in the desirable neighborhood of Colby Village in Cole Harbour, Nova Scotia. This stunning property boasts four spacious bedrooms and three modern bathrooms, making...
Welcome to 134 Greenwich Drive, a beautifully upgraded family home located in the desirable neighborhood of Colby Village in Cole Harbour, Nova Scotia. This stunning property boasts four spacious bedrooms and three modern bathrooms, making it perfect for families of all sizes. The large recreation room offers ample space for entertainment and relaxation, ensuring that everyone has their own area to unwind. This home has undergone significant upgrades over the past few years, enhancing both its functionality and aesthetic appeal. In 2017, new roof shingles were installed, providing peace of mind and durability for years to come. The windows have also been updated within the last four years, allowing for natural light to flood the interior while improving energy efficiency. Inside, you will find new flooring throughout, along with stylish interior doors and trim that add a contemporary touch. The kitchen is a highlight of this home, featuring a modern design with a kitchen island that stays with the property. Recent upgrades include a brand-new fridge and stove added in 2024, as well as a dishwasher installed in 2020. The washer and dryer were replaced in 2022 for your convenience. Additional improvements include a new garage door (2022), deck (2020), electric heaters, light fixtures, plugs, and switches—all contributing to a fresh and inviting atmosphere. Colby Village is known for its family-friendly environment and community spirit. Residents enjoy access to numerous parks, walking trails, and recreational facilities nearby. The neighborhood is well-served by schools and shopping options, making it an ideal location for families looking to settle down in a vibrant community. With no carpets throughout the home, maintenance is easy and cleanliness is assured. The hot water tank was replaced in 2016. Don't miss out on this exceptional opportunity to own a beautifully upgraded home in one of Cole Harbour's most sought-after neighborhoods!
Read More
Listing ID: 202507845
PID:
40449274

