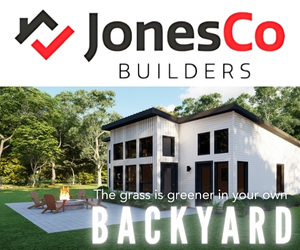A charming family home nestled in the sought-after community of Bedford. The heart of the home features a sleek, modern kitchen with an open layout and a spacious breakfast bar. Adjacent to the kitchen, the bright dining area is bathed in natural...
A charming family home nestled in the sought-after community of Bedford. The heart of the home features a sleek, modern kitchen with an open layout and a spacious breakfast bar. Adjacent to the kitchen, the bright dining area is bathed in natural light, creating a warm and inviting space for family meals or gatherings. The generously sized living room offers ample space for relaxation and entertaining. Step outside to an extended patio paired with a charming pergola, offering shaded relaxation or alfresco dining. A propane BBQ invites effortless entertaining, while mature trees and thoughtful landscaping ensure total privacy. On the lower level, the family room is a cozy retreat for movie nights, play time, or a secondary living area. Besides, both levels' energy-efficient zoned heat pumps ensure year-round comfort and cost savings. The propane water boiler is also energy-efficient for cozy winters and low utility bills.
Read More
Listing ID: 202508014
PID:
40183923

