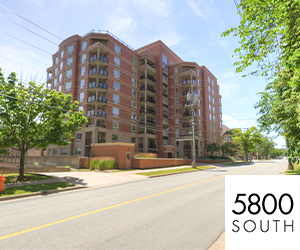Welcome to 151 Fenerty Road—a warm, inviting home perfectly nestled on a flat, fully fenced lot ideal for kids, pets, and outdoor enjoyment. Bright and spacious with a thoughtful layout, this home offers comfort and function across two levels...
Welcome to 151 Fenerty Road—a warm, inviting home perfectly nestled on a flat, fully fenced lot ideal for kids, pets, and outdoor enjoyment. Bright and spacious with a thoughtful layout, this home offers comfort and function across two levels. The main floor features two generously-sized bedrooms, a spacious 4-piece bath, and stunning Brazilian cherry (Jatoba) hardwood floors throughout. The kitchen is both stylish and functional, complete with cork flooring, California lighting, and a cozy breakfast nook. A formal dining room and generous living area make it perfect for entertaining or relaxing with family. The walkout lower level boasts a large primary bedroom with double closets and attached flex space or huge walk in closet. You'll also find a versatile office space, a rec room, laundry room, and a handy mudroom with ample storage. Recent updates include many new windows, roof shingles, updated bathrooms, and more! Outside, enjoy two storage sheds (10x12 and 12x20), offering plenty of space for tools, toys, and seasonal gear. This lovely, turn-key home is ready for you to move right in and make it your own. Don’t miss out—book your showing today!
Read More
Listing ID: 202508413
PID:
40574857

