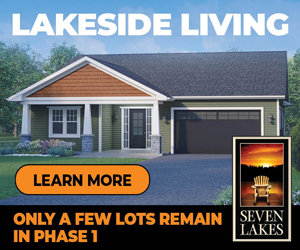Welcome to this beautiful custom two-story home on a private, level corner lot in the desirable Lost Creek Golf Course community. Just 14 years young, this home offers the perfect blend of comfort and functionality in a peaceful, scenic setting...
Welcome to this beautiful custom two-story home on a private, level corner lot in the desirable Lost Creek Golf Course community. Just 14 years young, this home offers the perfect blend of comfort and functionality in a peaceful, scenic setting. Step into the spacious foyer, where a stunning hardwood staircase sets the tone. The main floor features a bright eat-in kitchen with a walk-in pantry, a cozy family room, and a separate living room with a propane fireplace. The dining area includes a ductless heat pump and opens to the back deck—perfect for entertaining. A convenient 2-piece bath with laundry completes the main level. Upstairs, you'll find two comfortable bedrooms with Berber carpet and a generous primary suite with hardwood floors, heat pump, walk-in closet, and a relaxing ensuite with a corner tub and separate shower. Enjoy the luxury of in-floor heat in both upper-level bathrooms. The finished lower level adds even more space, with a large rec room stretching across the back of the home, a den, and a utility room roughed-in for a future full bath. Outside, the 24x24 detached wired garage with matching hip roof is a standout feature. With 10’ ceilings and upgraded electrical, it's ideal for the hobbyist or gearhead. There’s also plenty of parking space, including room for an RV or camper. Located just steps from the golf course, this home offers lifestyle, space, and privacy. Book your showing today!
Read More
Listing ID: 202508571
PID:
41046764

