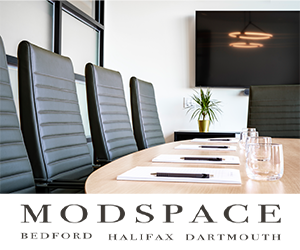PID:00320960
Type:Single Family
Style:Detached
Building Style:Bungalow
Building Dimensions:30 x 20
Age:N/A
Beds:3
Bathrooms (F/H):1 / 0
Main Living Area:600 sqft
Total Living Area:1,200 sqft
Listing Parcel Size:
4,305 sqftProv. Parcel Size:
4,305 sqftAssessed At:$431,500 (2025)
Rental Income:N/A
Roof:Asphalt Shingle
Exterior:Vinyl
Foundation:Poured Concrete
Basement:Full, Fully Developed
Flooring:Tile, Laminate, Vinyl Plank
Heating/Cooling:Baseboard, Radiant, Heat Pump, In Floor, Ductless Cooling
Fireplace:N/A
Pool:N/A
Fuel Supply:Electric
Drinking Water:Municipal
Sewer:Municipal
Has Garage:No
Parking:Paved (parking for up to 3 vehicles)
Waterfront:No
Water Access/View:N/A
Property Features:Alarm System
Land Features:Partially Fenced, Landscaped, Level
Utilities:Electrical, Cable, Telephone, High Speed Internet
Appliances Incl.:Dishwasher, Dryer, Freezer - Chest, Microwave Rng Hd Combo, Range - Electric, Refrigerator, Washer
Inclusions:FRIDGE, STOVE, MICROWAVE RANGE HOOD, DISHWASHER, WASHER, DRYER, DEHUMIDIFIER, SHELVING UNITS IN STORAGE ROOM, PRIMARY CLOSET UNIT.
Exclusions:N/A
Rental Equipment:Alarm System
Listed By:Press Realty Inc.
Betterment Charges:N/A
Bank Owned:No

