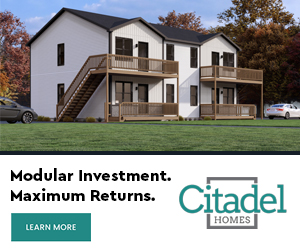Opportunities like this don’t come along often! Tucked away in the popular Glen Allan subdivision, this beautifully designed semi-detached home offers a rare blend of comfort, practicality, and style—all on one level. Whether you're starting...
Opportunities like this don’t come along often! Tucked away in the popular Glen Allan subdivision, this beautifully designed semi-detached home offers a rare blend of comfort, practicality, and style—all on one level. Whether you're starting out, scaling down, or simply seeking a low-maintenance lifestyle, this property fits the bill. Step inside to discover a spacious and thoughtfully laid-out floor plan featuring 3 bedrooms and 2 full bathrooms. The primary suite is a standout, complete with a walk-in shower, convenient in-suite laundry, and direct access to your private backyard patio—perfect for morning coffee or summer evenings outside. The open-concept main living area is bright and welcoming, designed with easy everyday living in mind. Energy efficiency is top of mind here, thanks to in-floor heating and a ductless heat pump that ensures year-round comfort. Even the exterior is hassle-free, with minimal upkeep required so you can spend more time enjoying life. An attached single garage adds convenience and extra storage, while the central location makes it easy to walk to everything—trails, parks, shops, restaurants, the hospital, and more are just minutes from your door. Affordable, efficient, and ideally located—this home checks all the boxes. Don’t miss your chance to make it yours!
Read More
Listing ID: 202508729
PID:
60633732

