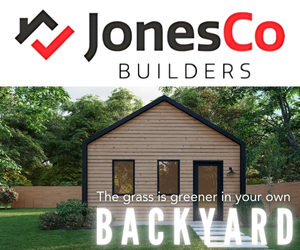Welcome to 17 Rowledge Lane—a refined, custom-crafted estate nestled on a quiet cul-de-sac in one of Bedford’s most coveted enclaves. Built with insulated concrete form (ICF) construction for enhanced durability, efficiency, and peace of...
Welcome to 17 Rowledge Lane—a refined, custom-crafted estate nestled on a quiet cul-de-sac in one of Bedford’s most coveted enclaves. Built with insulated concrete form (ICF) construction for enhanced durability, efficiency, and peace of mind, this residence offers an exquisite blend of timeless elegance and modern design. From the moment you enter, you're greeted by soaring cathedral ceilings, a striking hardwood staircase, and an open-concept layout that flows effortlessly throughout the main level—designed to offer the ease and comfort of one-level living. At the heart of the home is a chef-inspired kitchen featuring gleaming quartz countertops, an oversized island, and premium finishes—perfectly suited for both everyday indulgence and elegant entertaining. Step outside onto the composite deck, where you can take in serene views of the lush, tree-lined backyard—a private oasis ideal for relaxation or outdoor gatherings. The main-floor primary suite is a luxurious retreat, complete with a spa-like ensuite boasting a deep soaker tub, glass-tiled shower, double vanities, and a spacious walk-in closet. With all essential living spaces on the main level—including laundry and access to the heated double garage—this home is perfectly suited for those seeking the convenience of single-level living without compromise. Upstairs, two generously sized bedrooms are connected by a dramatic mezzanine that overlooks the great room below, while a bonus room above the garage offers endless potential for a home office, gym, or studio. Ideally located just minutes from top-rated schools, fine dining, shopping, and scenic parks, this extraordinary property combines luxurious living with everyday practicality in one of Bedford’s most desirable locations.
Read More
Listing ID: 202508737
PID:
41377524

