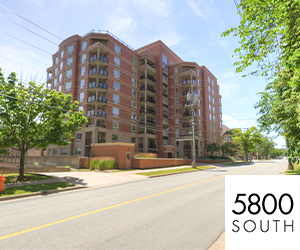Situated on a quiet, family-friendly street just off Larry Uteck, this beautiful 2-storey detached home offers 4 bedrooms, 4 bathrooms, and a spacious double attached garage in the highly sought-after Bedford South neighborhood. Only minutes...
Situated on a quiet, family-friendly street just off Larry Uteck, this beautiful 2-storey detached home offers 4 bedrooms, 4 bathrooms, and a spacious double attached garage in the highly sought-after Bedford South neighborhood. Only minutes away from all amenities, with quick access to Highway 102, this prime location is close to top-rated English and French schools, including Bedford South Elementary, Rocky Lake Junior High, and Charles P. Allen High. You’ll also enjoy nearby walking trails, playgrounds, public transit, Kearney Lake, Costco, and more. Inside, the open-concept main level is bright and inviting, featuring hardwood and ceramic flooring, pot lighting, and a cozy built-in natural gas fireplace. The kitchen is a chef’s dream, complete with granite countertops, an island with breakfast bar and power outlet, a gas stove, glass tile backsplash, under-cabinet lighting, and a stylish powder room with floating vanity and quartz countertop. Elegant hardwood staircases lead to both the upper and lower levels. Upstairs, you’ll find three spacious bedrooms, including a large primary suite with vaulted ceilings, a walk-in closet, and a full ensuite with newly updated quartz-topped sinks. A full bathroom and a convenient laundry room with a sink, counter, and ample cabinetry complete the upper level. The lower level offers a generous family room, a fourth bedroom, another full bathroom, and a clean utility room with central vac rough-in and additional storage space. Step outside to a landscaped backyard that backs onto green space, complete with a back deck perfect for BBQs and entertaining. Don’t miss this opportunity to own a well-maintained home in one of Bedford’s most desirable communities—book your private showing today!
Read More
Listing ID: 202508817
PID:
41356171

